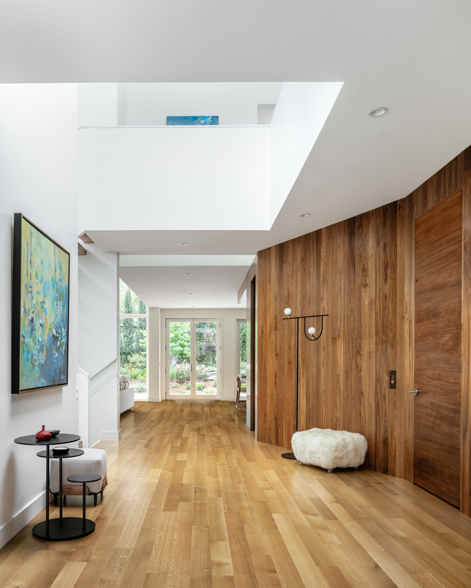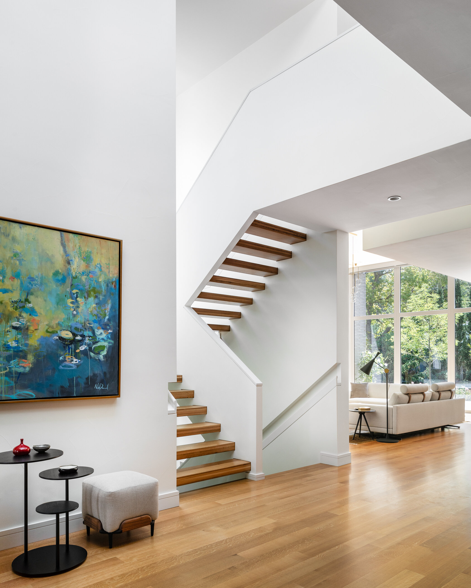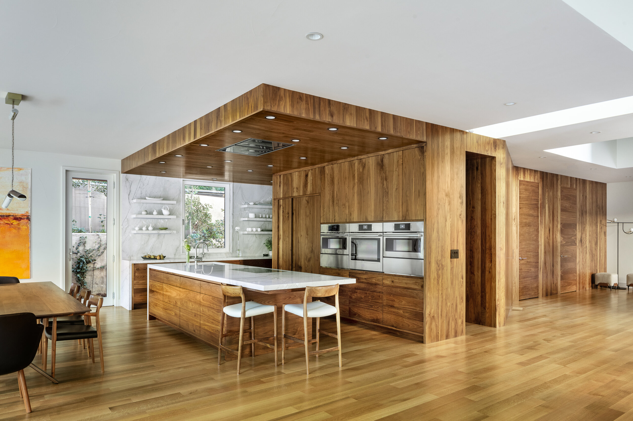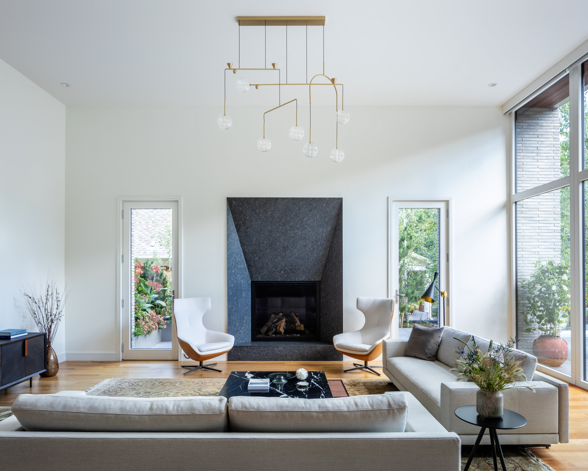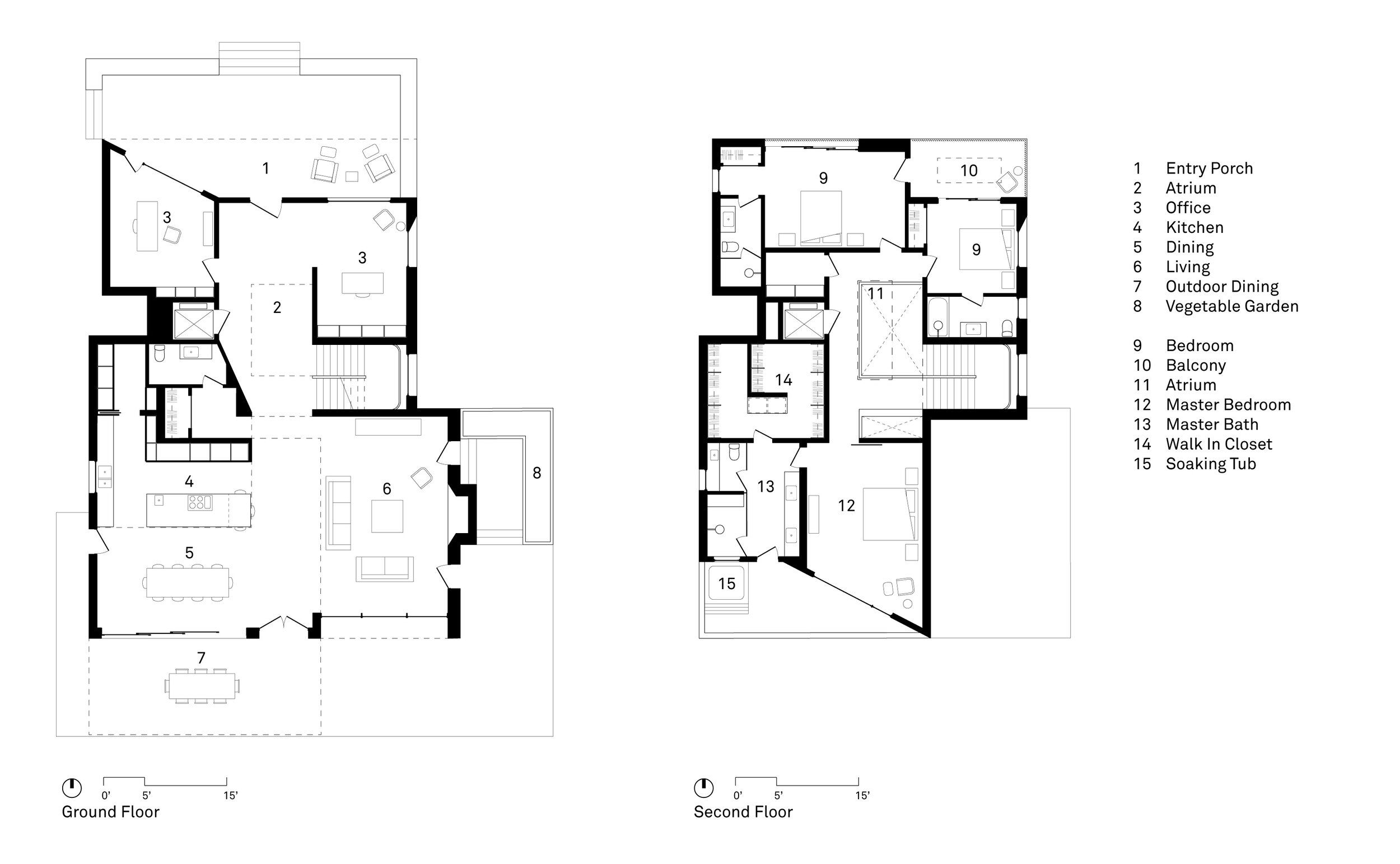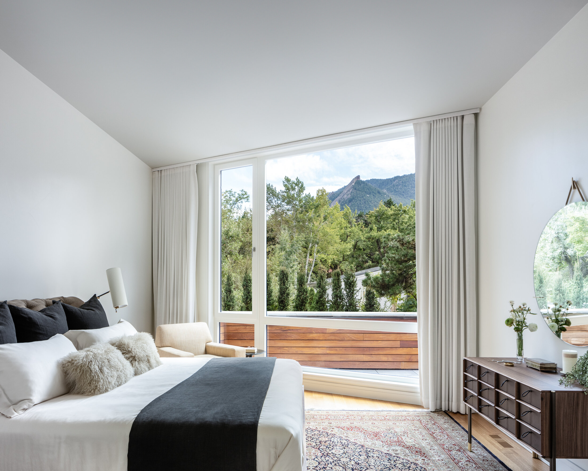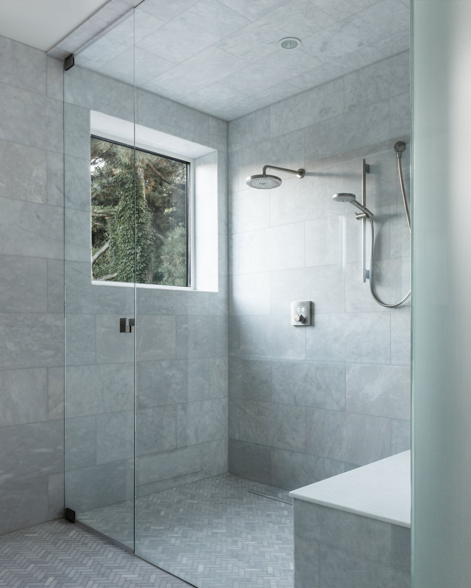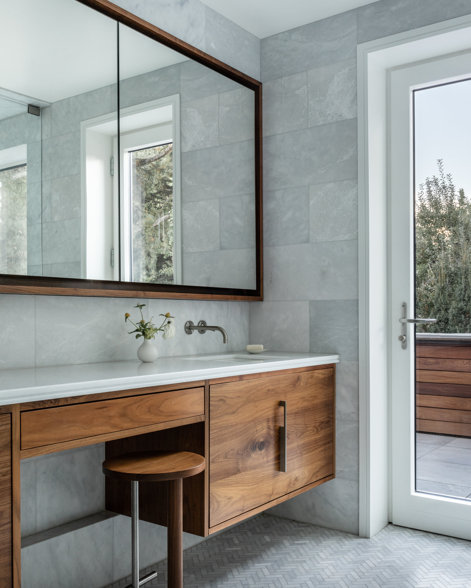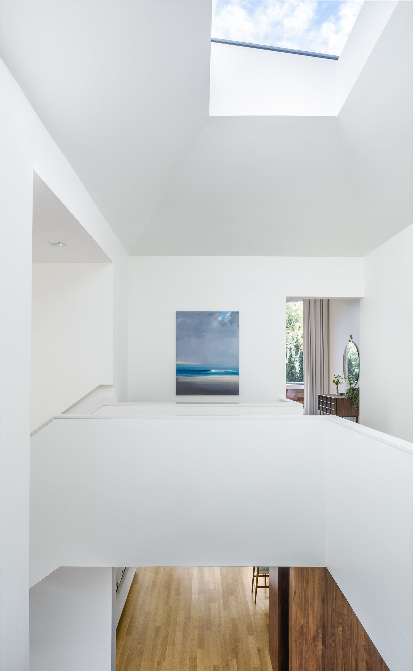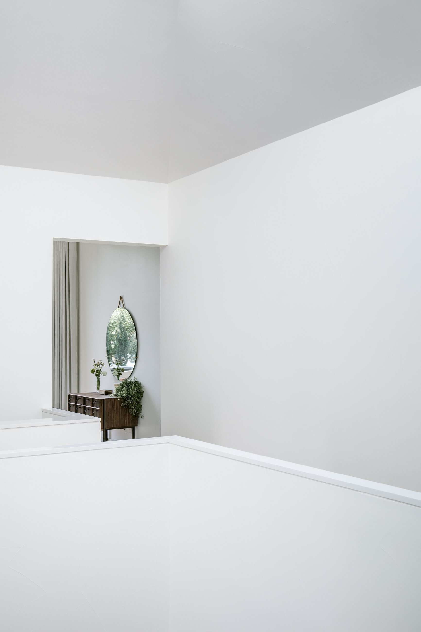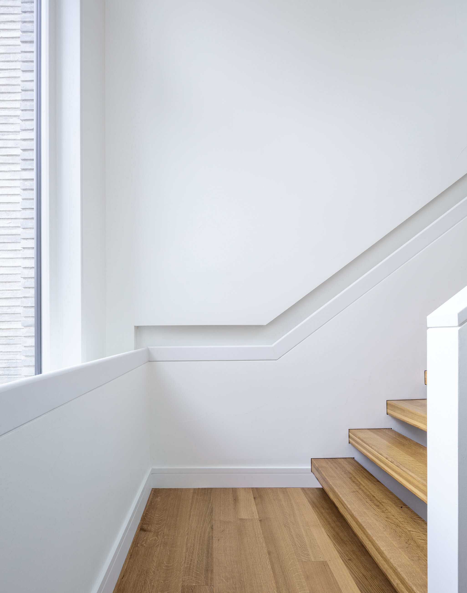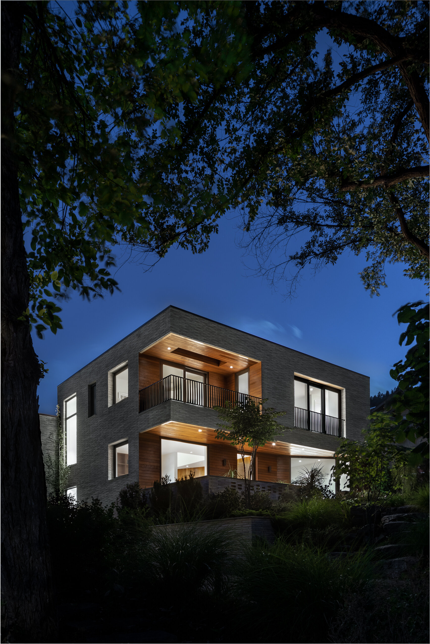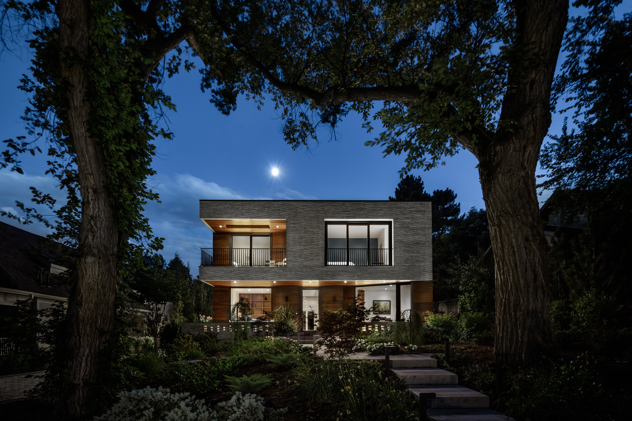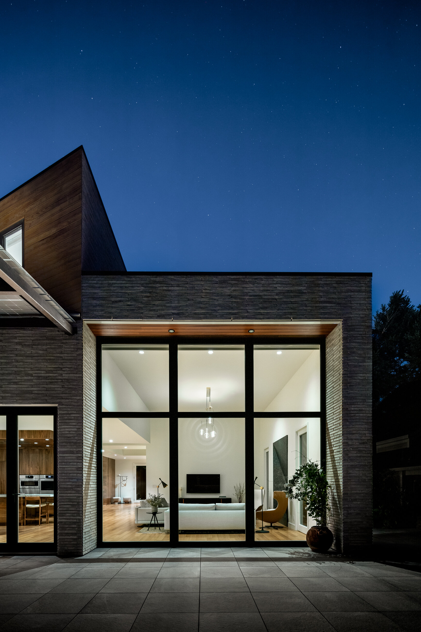Geneva Park House
The Geneva Park House in the foothills of Boulder, CO is conceived as a masonry block nestled beneath the Flatirons, the simple form is carved to optimize mountain views and allow light to penetrate the space.
Warm wood “cuts” break down the scale of the cool grey masonry facade and create an inviting, human-scale approach into the home. The building interior revolves around a sky-lit, double-height atrium which allows changing light to enliven the ground floor. The airy interior is grounded by a massive wood block which houses the kitchen, service spaces, and a concealed elevator.
Photos: James Florio



